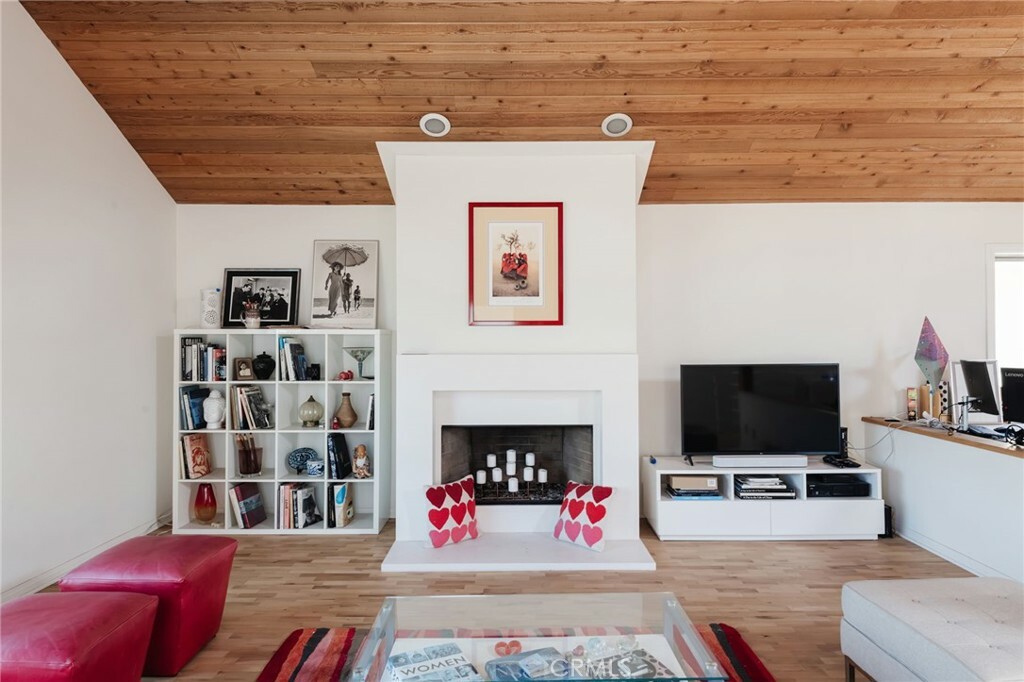


Listing Courtesy of: CRMLS / Chris Broadhurst / Chris Broadhurst - Contact: 310-753-8871
416 30th Street Hermosa Beach, CA 90254
Active (10 Days)
$2,995,000
Description
MLS #:
SB24248103
SB24248103
Lot Size
2,420 SQFT
2,420 SQFT
Type
Single-Family Home
Single-Family Home
Year Built
1987
1987
Views
Neighborhood
Neighborhood
School District
Hermosa
Hermosa
County
Los Angeles County
Los Angeles County
Listed By
Chris Broadhurst, Chris Broadhurst, Contact: 310-753-8871
Source
CRMLS
Last checked Dec 22 2024 at 5:12 PM GMT+0000
CRMLS
Last checked Dec 22 2024 at 5:12 PM GMT+0000
Bathroom Details
- Full Bathrooms: 2
- Half Bathroom: 1
Interior Features
- Windows: Skylight(s)
- Water Heater
- Refrigerator
- Microwave
- Gas Oven
- Gas Cooktop
- Disposal
- Dishwasher
- Laundry: Inside
- Walk-In Pantry
- Walk-In Closet(s)
Lot Information
- Street Level
Property Features
- Fireplace: Living Room
- Foundation: Slab
Heating and Cooling
- Central
Flooring
- Laminate
- Wood
Utility Information
- Utilities: Water Source: Public, Water Connected, Sewer Connected, Natural Gas Connected
- Sewer: Public Sewer
Parking
- Side by Side
- Private
- Garage Faces Rear
- Garage
- Direct Access
- Concrete
Stories
- 2
Living Area
- 2,295 sqft
Additional Information: Chris Broadhurst | 310-753-8871
Location
Disclaimer: Based on information from California Regional Multiple Listing Service, Inc. as of 2/22/23 10:28 and /or other sources. Display of MLS data is deemed reliable but is not guaranteed accurate by the MLS. The Broker/Agent providing the information contained herein may or may not have been the Listing and/or Selling Agent. The information being provided by Conejo Simi Moorpark Association of REALTORS® (“CSMAR”) is for the visitor's personal, non-commercial use and may not be used for any purpose other than to identify prospective properties visitor may be interested in purchasing. Any information relating to a property referenced on this web site comes from the Internet Data Exchange (“IDX”) program of CSMAR. This web site may reference real estate listing(s) held by a brokerage firm other than the broker and/or agent who owns this web site. Any information relating to a property, regardless of source, including but not limited to square footages and lot sizes, is deemed reliable.


Open floorplan design with an abundance of natural light.
Cathedral ceilings in living room and dining, cozy fireplace, large kitchen w/ walk in pantry & plenty of cabinet and counter space.
Primary suite is spacious w/ high ceilings and opens up onto a small balcony.
All of the bedrooms are BIG and have walk-in closets.
First level has two bedrooms and a full bath between them.
A separate side entrance to one of the bedrooms, can easily make the downstairs into a separate guest quarters.
Laundry area is on the first floor along w/ storage closet under the main staircase.
Once you step inside, you will be both delighted and inspired. It's not to be missed.
Double car garage has a walk-in storage closet PLUS a driveway that can easily fit three cars.
Side note: the alley behind this home is a wide one, which makes it easy to navigate when coming and going.
Valley Park is close by and SO nice! Bring the kids! Walk your dogs over or just sit and relax on one of the many benches or picnic tabes.